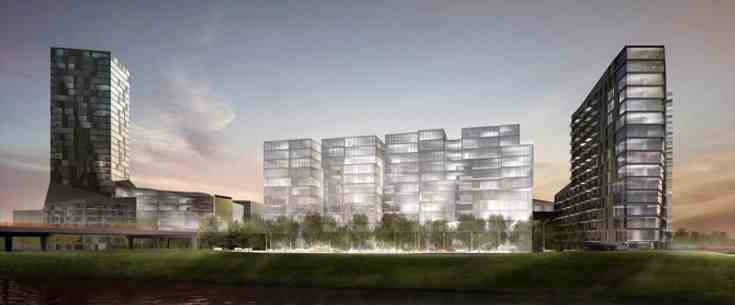
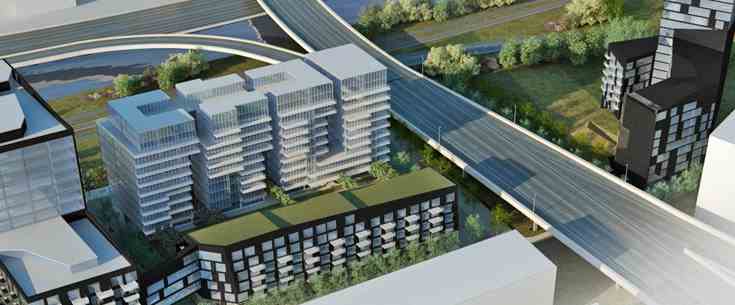
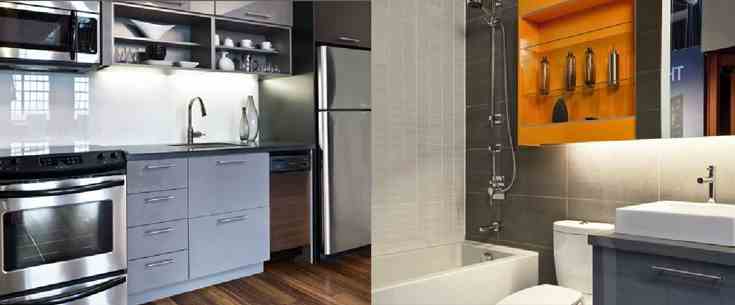
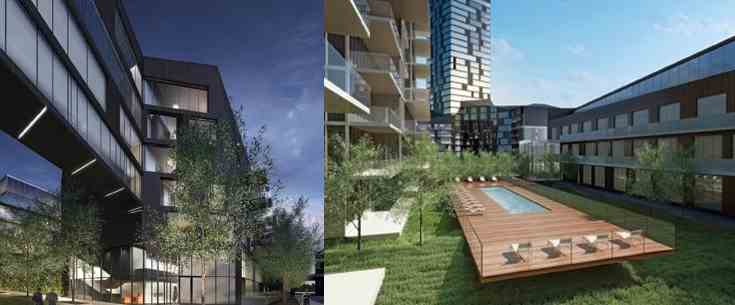
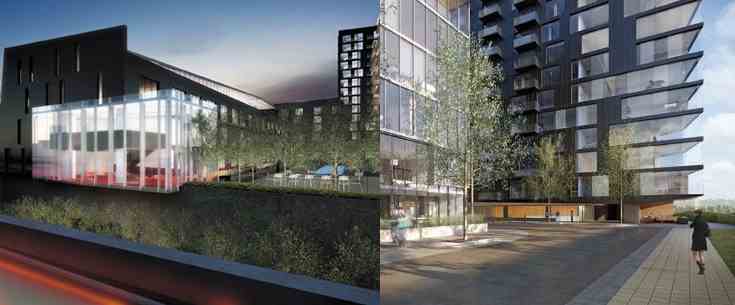
Designed by Saucier + Perrotte Architects and ZAS Architects, two of Canada’s most respected and award-winning design firms, River City’s buildings will be like no other buildings in Toronto. The development will be an innovative, environmentally friendly collection of bold forms and inventive spaces.
In keeping with Waterfront Toronto’s sustainable development goals, River City will be a LEED Gold carbon-neutral development, the first such residential building in Canada. Buildings will have green roofs, and the development will feature a hybrid car and bike share program, plus parking garages will be wired for electric-car charging stations.
| Project Name: | River City 2 |
| Builders: | Urban Capital Property Group & Waterfront Toronto |
| Project Status: | Completed |
| Approx Occupancy Date: | Winter/Spring 2015 |
| Address: | 185 Eastern Ave, Toronto, Ontario M5A1J1 |
| City: | Downtown Toronto |
| Main Intersection: | King Street & Don River Park |
| Area: | Toronto |
| Municipality: | Toronto C08 |
| Neighborhood: | Regent Park |
| Architect: | Saucier + Perrotte Actitects | ZAS Artichects |
| Interior Designers: | Saucier + Perrotte Architects |
| Development Type: | Mid Rise Condo |
| Development Style: | Condo - Loft |
| Building Size: | 13 |
| Number Of Units: | 240 |
| Ceiling Height: | From 9'0" |
| Nearby Parks: | Craigleigh Gardens , Playter Gardens , Prince Edward Viaduct Parkette , Publicly Accessable Open Space , and Subway Surplus Lands - 3 |
| Public Transport: | About 1 min (91 m) walk to Dandas St Eat River St |
Urban Capital Property Group

Urban Capital Property Group is among the most famous professional condominium designers to be working in eastern Canada, setting up premium urban condos devised with riveting engineering, updated characteristics, and civilized fittings. The choice towers conceived by Urban Capital Property Group encompass prime offerings in eastern Canada's top three cities: In Toronto Urban Capital's buildings include the Nicholas Residences Condominiums at 75 St. Nicholas Street; Boutique Condos Condominiums at 126 Simcoe Street; Tableau Condominiums at 117 Peter St.; River City Phase 1 and 2 Condominiums And Town Houses at King Street East. In the nation's capital Urban Capital boasts the Hideaway Condos at Central, Central at Bank and Gladstone Condominiums both at Bank St and Gladstone St, and in Montreal they offer the unique McGill Ouest Condominiums at 630 William St.
Urban Capital Property Group is among the most famous professional condominium designers to be working in eastern Canada, setting up premium urban condos devised with riveting engineering, updated characteristics, and civilized fittings. The choice towers conceived by Urban Capital Property Group encompass prime offerings in eastern Canada's top three cities: In Toronto Urban Capital's buildings include the Nicholas Residences Condominiums at 75 St. Nicholas Street; Boutique Condos Condominiums at 126 Simcoe Street; Tableau Condominiums at 117 Peter St.; River City Phase 1 and 2 Condominiums And Town Houses at King Street East. In the nation's capital Urban Capital boasts the Hideaway Condos at Central, Central at Bank and Gladstone Condominiums both at Bank St and Gladstone St, and in Montreal they offer the unique McGill Ouest Condominiums at 630 William St.
Waterfront Toronto
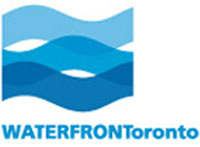
Waterfront Toronto is widely acclaimed as being among the highest echelon of innovative lakeside communities anywhere in Canada, establishing palatial residential edifices engineered with extraordinary engineering, prepossessing floorplans, and the latest wondrous features in a unique and ecologically sustainable lakefront environment. The sublime waterfront urban residential lifestyle spaces conceived by Waterfront Toronto include the Toronto 2015 Athlete’s Village; the River City Development; the Bayside Development; the Monde Condominiums, and Corus Quay. Through the meticulous and visionary shepherding of the city’s most visible and highly anticipated revitalization area, Waterfront Toronto is leading the port lands through a carefully phased approach to a spectacular renaissance. To ensure that only the highest caliber of superlative design is integrated into the area, Waterfront Toronto holds international design competitions to select the most imaginative and skilled designers anywhere in the world.
Waterfront Toronto is widely acclaimed as being among the highest echelon of innovative lakeside communities anywhere in Canada, establishing palatial residential edifices engineered with extraordinary engineering, prepossessing floorplans, and the latest wondrous features in a unique and ecologically sustainable lakefront environment. The sublime waterfront urban residential lifestyle spaces conceived by Waterfront Toronto include the Toronto 2015 Athlete’s Village; the River City Development; the Bayside Development; the Monde Condominiums, and Corus Quay. Through the meticulous and visionary shepherding of the city’s most visible and highly anticipated revitalization area, Waterfront Toronto is leading the port lands through a carefully phased approach to a spectacular renaissance. To ensure that only the highest caliber of superlative design is integrated into the area, Waterfront Toronto holds international design competitions to select the most imaginative and skilled designers anywhere in the world.
