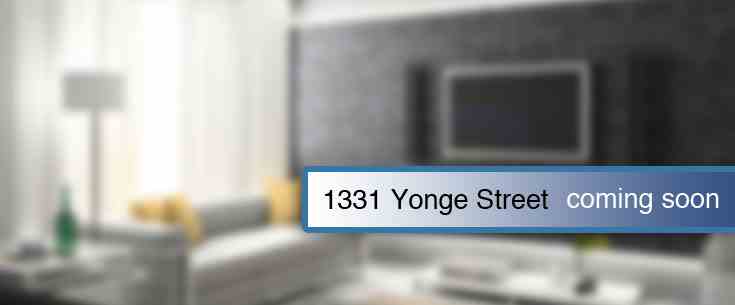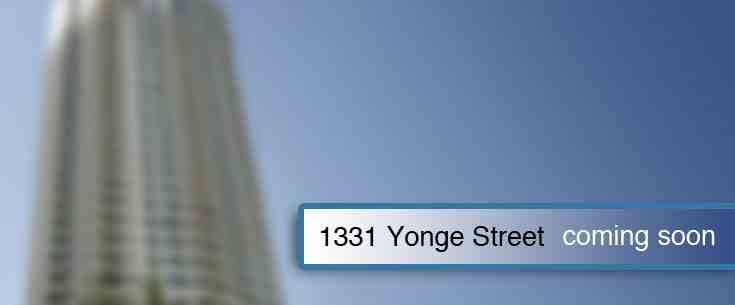


| Project Name: | 1331 Yonge Street |
| Builders: | Aspen Ridge Homes |
| Project Status: | Completed |
| Approx Occupancy Date: | January 2018 |
| Address: | 1331 Yonge St Toronto, ON M4T 1Y1 |
| Number Of Buildings: | 1 |
| City: | Toronto |
| Main Intersection: | Yonge St & St Clair Ave West |
| Area: | Toronto |
| Municipality: | Toronto C02 |
| Neighborhood: | Yonge - St. Clair |
| Architect: | Quadrangle Architects Ltd. |
| Interior Designers: | II BY IV DESIGN |
| Development Type: | Mid Rise Condo |
| Development Style: | Condo |
| Building Size: | 13 |
| Unit Size: | From 595 SqFt Up to 2105 SqFt |
| Number Of Units: | 153 |
| Parking Spots: | 184 parking space | 172 bicycle parkings spaces |
| Nearby Parks: | David A Balfour Park, Roycroft Park, Sir Winston Churchill Park, Casa Loma |
Aspen Ridge Homes

At the heart of Aspen Ridge Homes is customer satisfaction. Every day, Aspen Ridge Homes strives to exceed customers’ expectations with an unwavering commitment to the design, construction and value of the homes they build through technological innovation and traditional customer service. Time and again, Aspen Ridge Homes builds communities of dreams that last a lifetime.
At the heart of Aspen Ridge Homes is customer satisfaction. Every day, Aspen Ridge Homes strives to exceed customers’ expectations with an unwavering commitment to the design, construction and value of the homes they build through technological innovation and traditional customer service. Time and again, Aspen Ridge Homes builds communities of dreams that last a lifetime.
